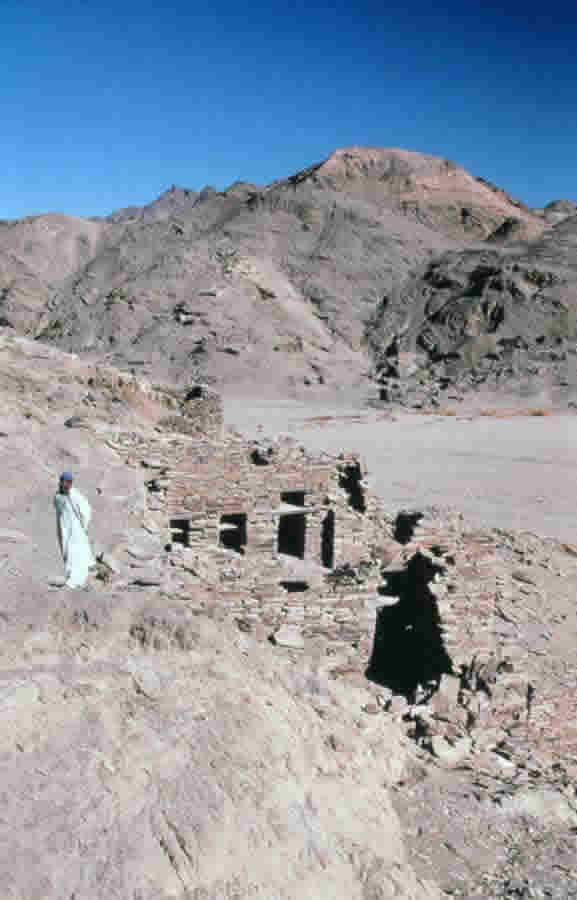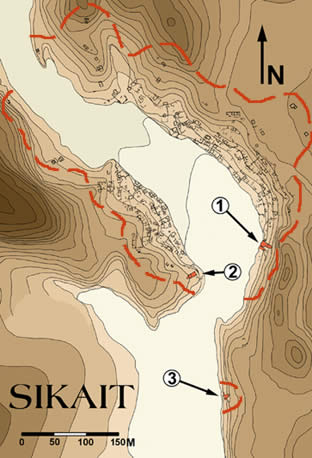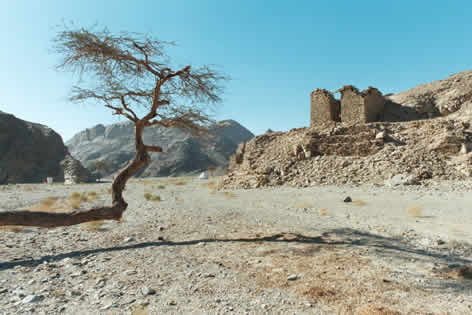

Buildings
at the western slope of the wadi
Plan of Sikait
the red line indicates
the extension of the town
1.
Large rock-cut temple
2. Administration Building
3. Small rock-cut Temple

base
plan surveyed by B.C. Foster and .J-L. Rivard

To avoid destruction by floods raging through the wadi during occasional heavy winter rains, Sikait was built on the hillsides of the wadi. Using local stone, the edifices rest on artificial terraces, connected with stone steps. The town consisted of several hundred structures including houses and temples. The most eye-catching edifice is the so-called Administration Building (which may, in fact, be a temple), a massive construction on a big stone masonry terrace, with three stairways leading to the wadi floor. On the opposite side of the wadi, a large temple is hewn out of the rock. Guard posts protected the northern and southern approaches to the site.