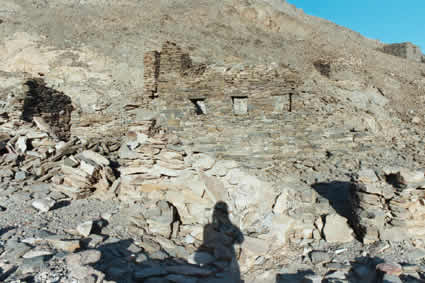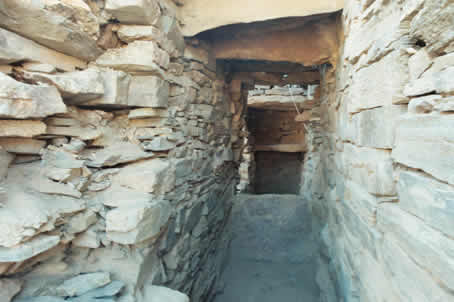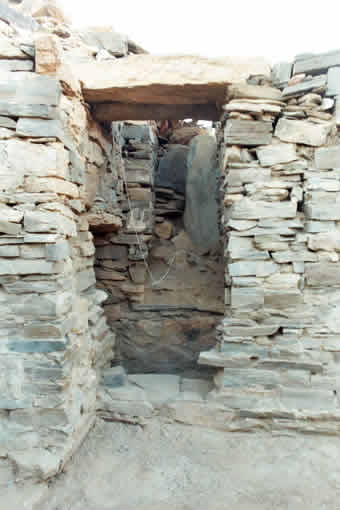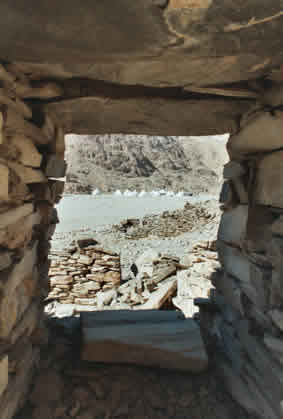

Partly
collapsed building

Stone
roofed corridor

Doorway leading to other (not excavated) rooms
In comparison to the other emerald sites in the area, the houses in Sikait are complicated, multiple roomed structures. A number of buildings at Sikait comprised more than one story, accessible by stone steps. Many freestanding structures formed architectural units with rooms carved from the surrounding rock. Smaller rooms had floors and ceilings of large stone slabs. In the walled back- and courtyards of the houses storage bins and ovens were built.
Some courtyards contained small gardens and plastered basins. The inhabitants of Sikait seem to have grown vegetables or fruit on a small scale. It was their only option to acquire fresh food, in a desert town, which was a seven day's journey from the Nile.Looking through a 5th century AD window
